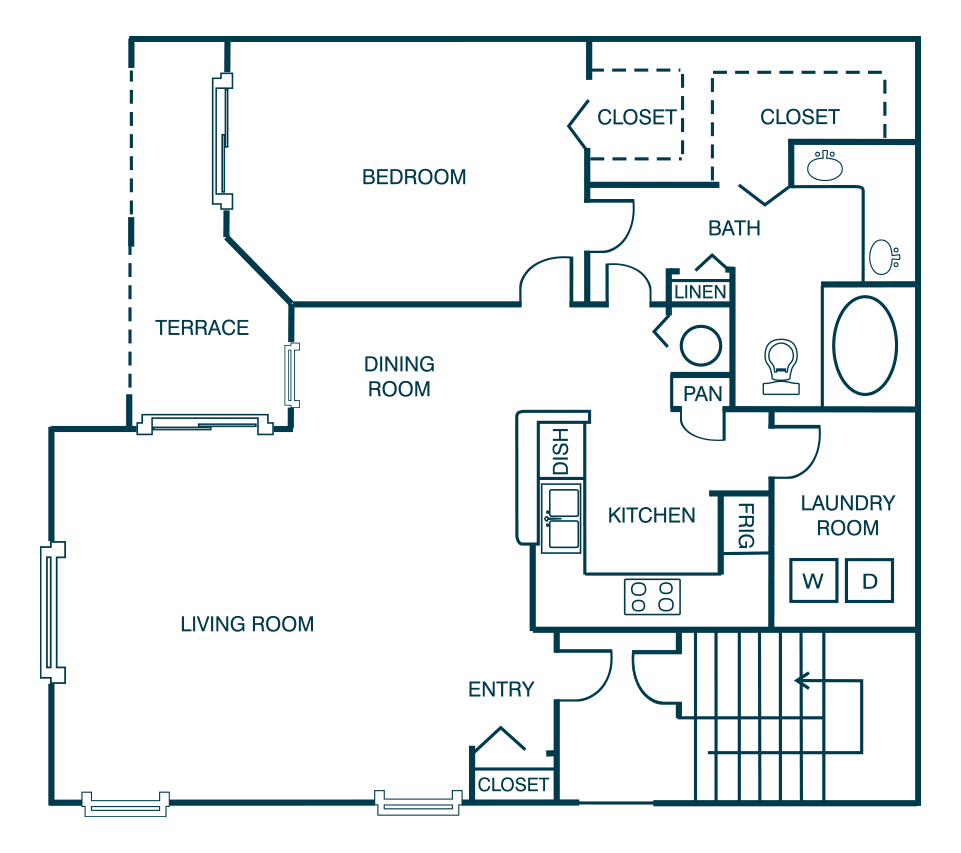One Bedroom
One Bedroom
Now Offering 18-Month Leases!
Spacious, Open-Concept Floor Plans
The award-winning, spacious, floor plan design includes a private patio or balcony with nature or waterway views. Every residence includes a newly renovated interior featuring a chef’s kitchen with stainless steel appliances including a side-by-side refrigerator with filtered ice/water dispenser. Separate laundry room with full size washer and dryer is included in every residence. Each floor plan boasts enormous walk-in closet space, large kitchens with plenty of cabinetry and spacious bathrooms with garden tubs. We offer all-electric, energy saving apartment homes.
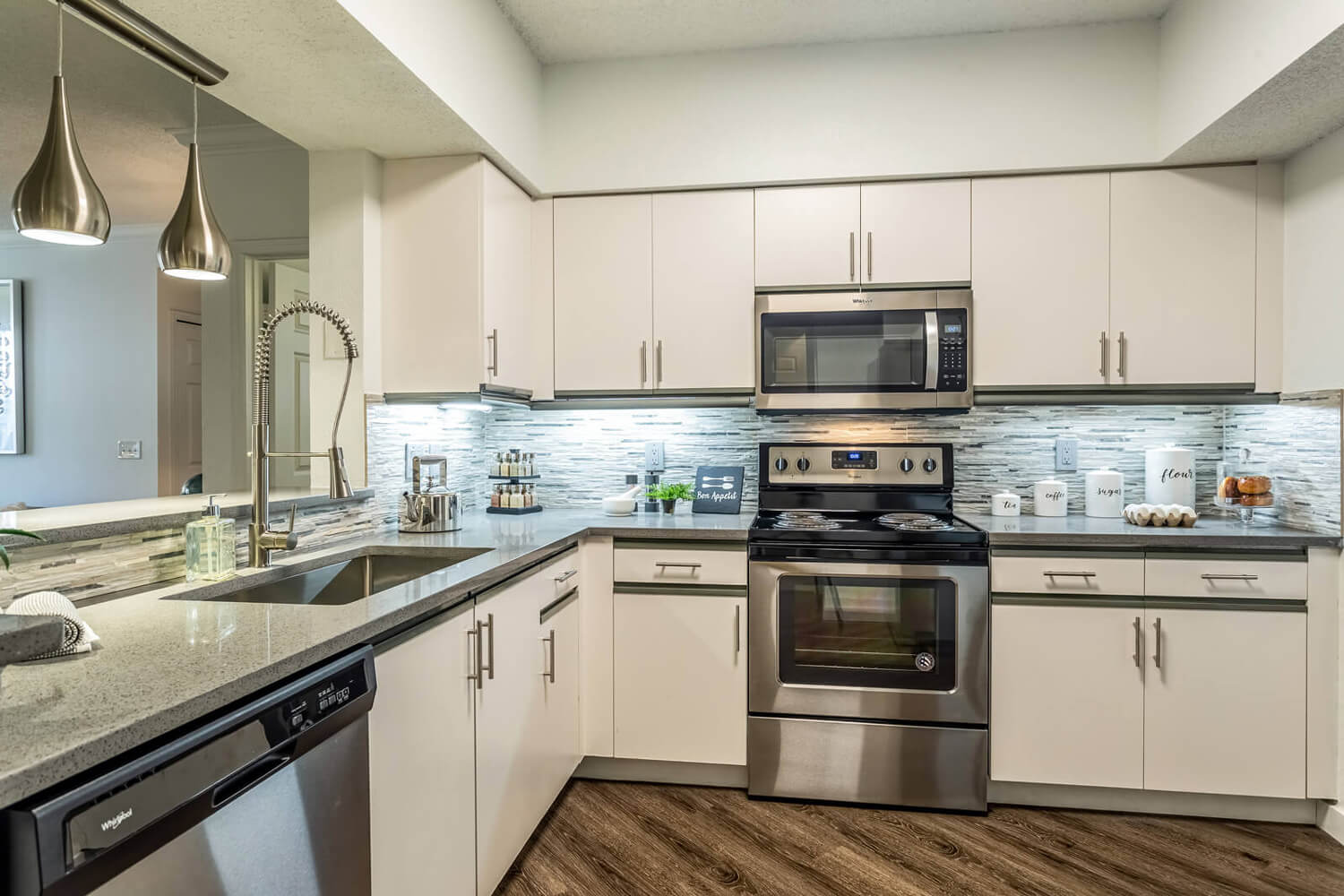

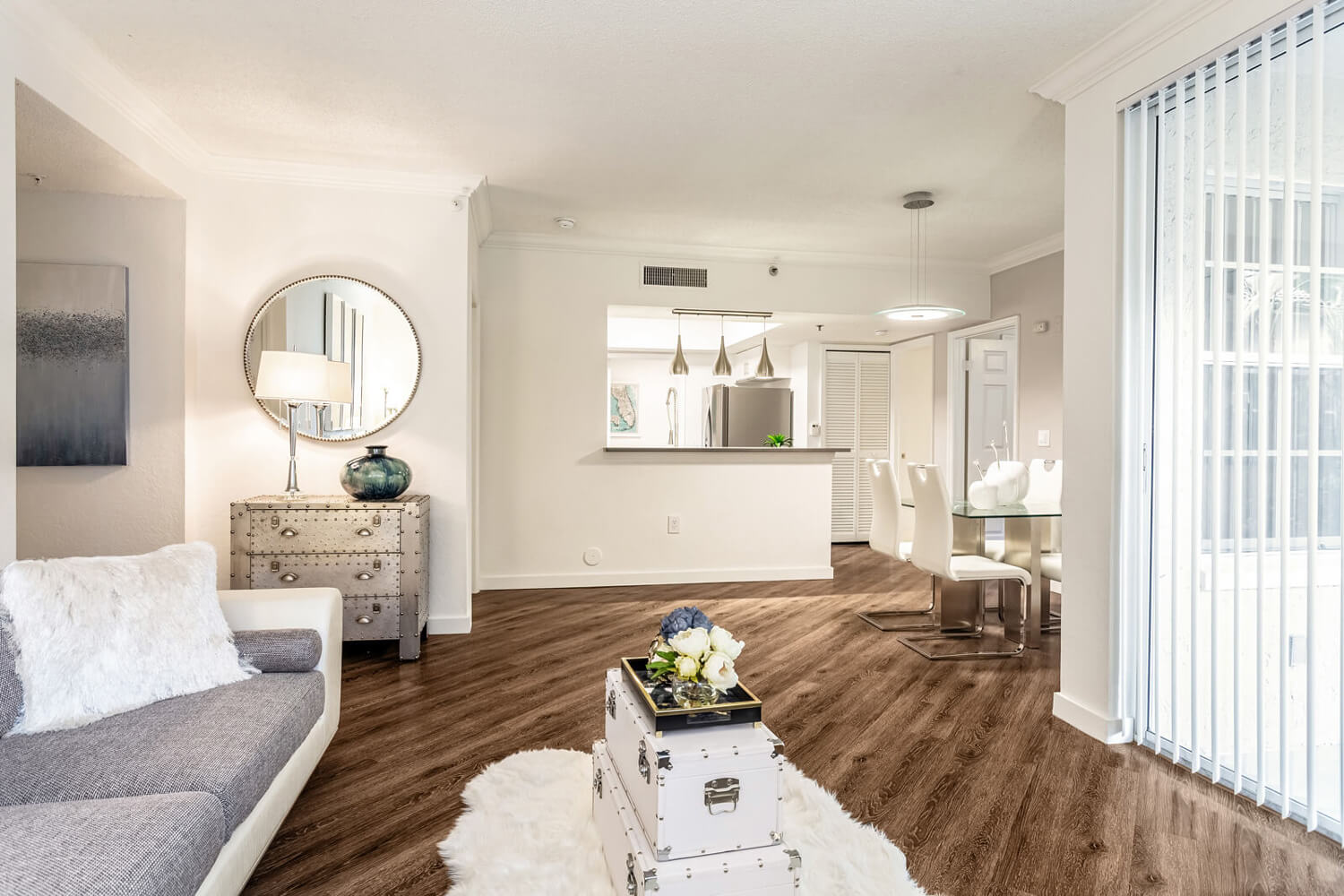
🍬 No Tricks, Just Treats!
Interior
In Select Units
– Built in bookcases
– Mirrored dressing area
– Oversized glass shower enclosure
Community
One Bedroom, One Bath
Apartment 11A
*Approximate Square Footage: 887 - 914
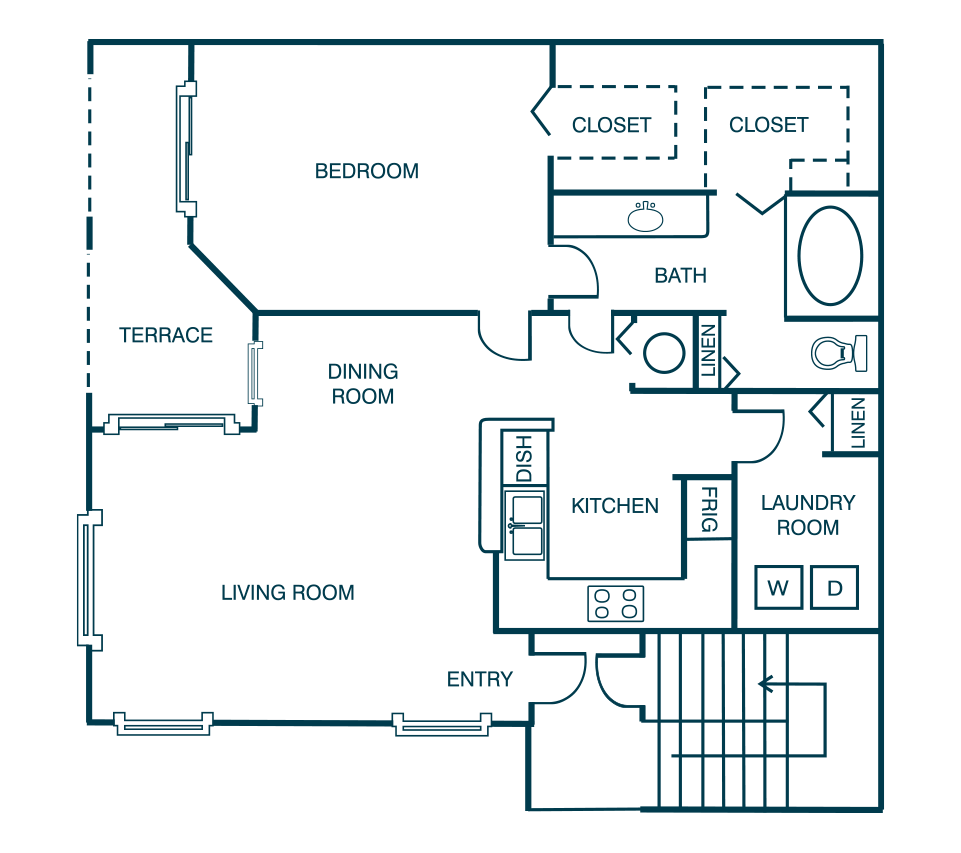
One Bedroom, One Bath
Apartment 11B
*Approximate Square Footage: 973
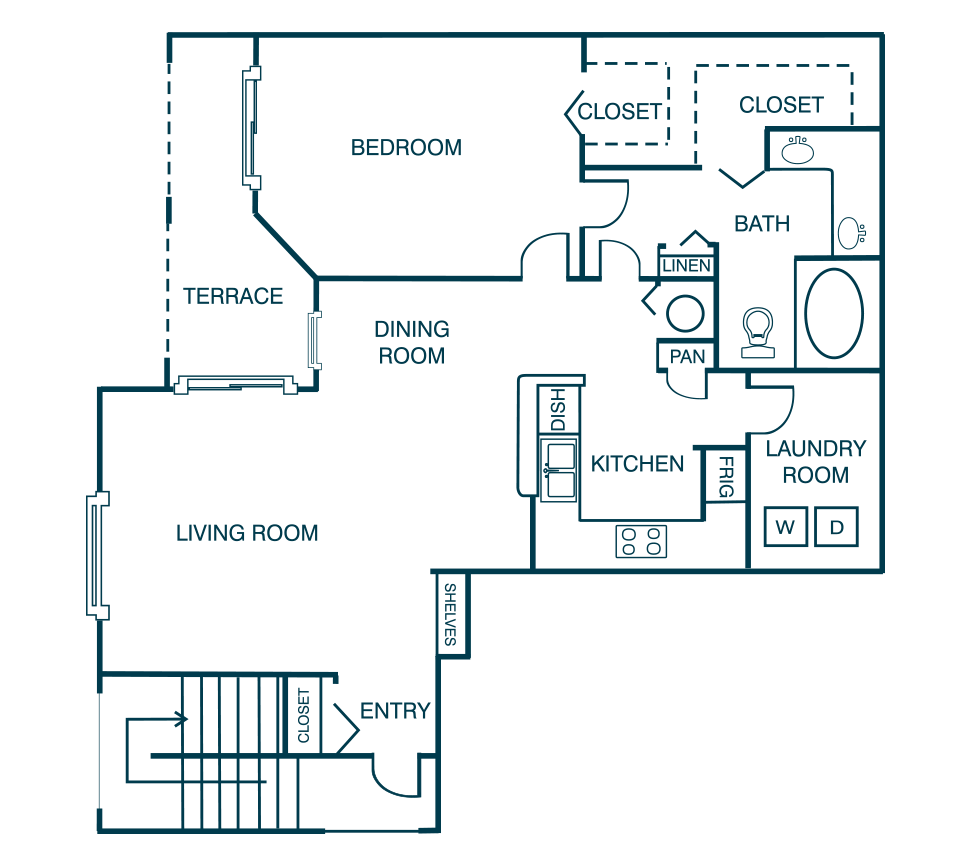
One Bedroom, One Bath
Apartment 11C
*Approximate Square Footage: 982
